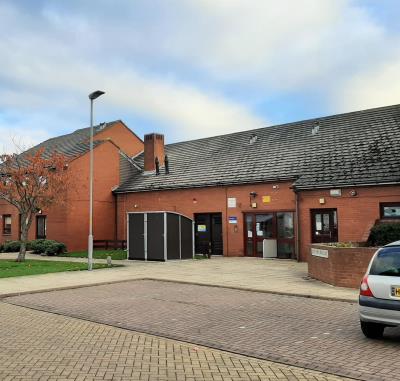Property Details - Reference 64315
1 bedroom sheltered in Blyth
Athlone CourtBlyth
Northumberland
NE24 1EW
Overview

Main details
Facilities
Financial Details
Eligibility details
Further information
Media

Front view
Item 1 of 1
Local area
Unfortunately there was a problem finding details about this area. Please try again later.Map
Below is a map showing this property's location. You can find more information about this property in the 'Overview' tab. Skip past the mapMap references should be used as a guide only and do not indicate the precise location of the property
Contains Ordnance Survey data © Crown copyright and database right 2015.

